How to Submit Your Custom Mat Dimensions to Our Design Team
To design Gold Heat mats, The Gold Heat team needs a full-scale floor plan with the heat mat border marked on the floor plan. We need this information to do the specifics of the wire.
- A dimensioned layout of your floor plan. AutoCAD files are preferred in .dwg or .dfx file types.
- We can use .pdf or .jpg scaled images as well.
- Don’t forget to show cabinets, seats, appliances, and fixtures.
- Please mark the area you would like heated.
- Mark the thermostat/cold lead location, direction, and length needed.
- Standard cold lead lengths are 6’, 10’, and 20’. Other sizes are available.
- Submit your .pdf, .dwg, or .dxf CAD file to our sales team at sales@elwellcorp.com.
A .pdf file or fax may be attached to the PO for reference.
Allow 72 hours for the review and approval of your floor plan drawing.
After the detailed design is complete Gold Heat will send you a vendor drawing for your approval. Gold Heat’s manufacturing team will begin manufacturing once you approve the mat’s vendor drawing.
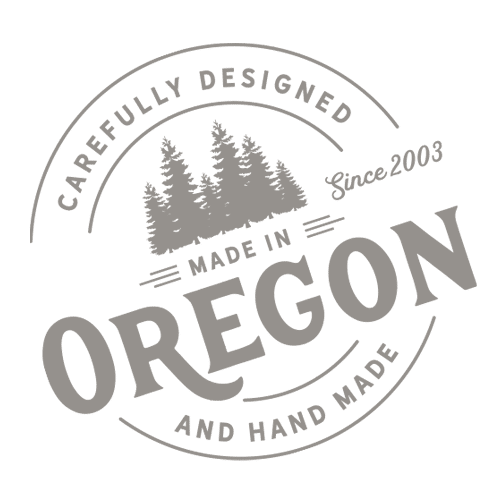
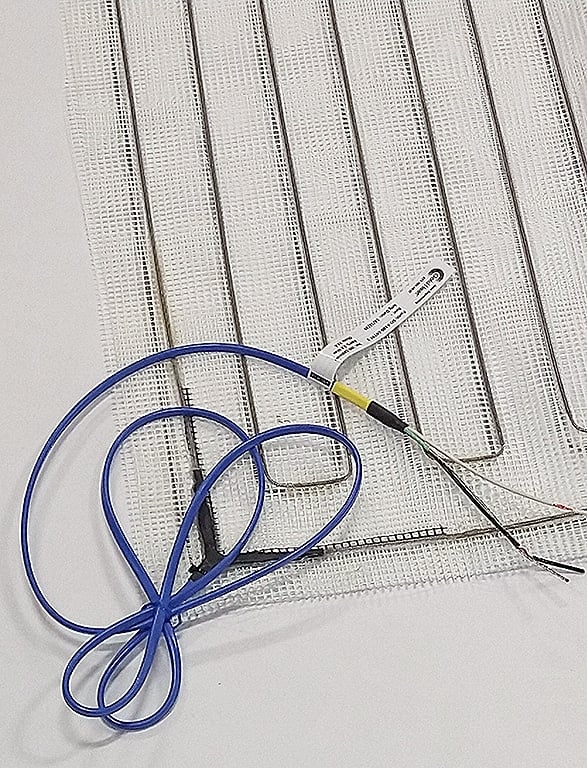
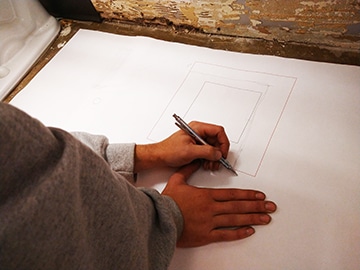


Residential Room Drawing
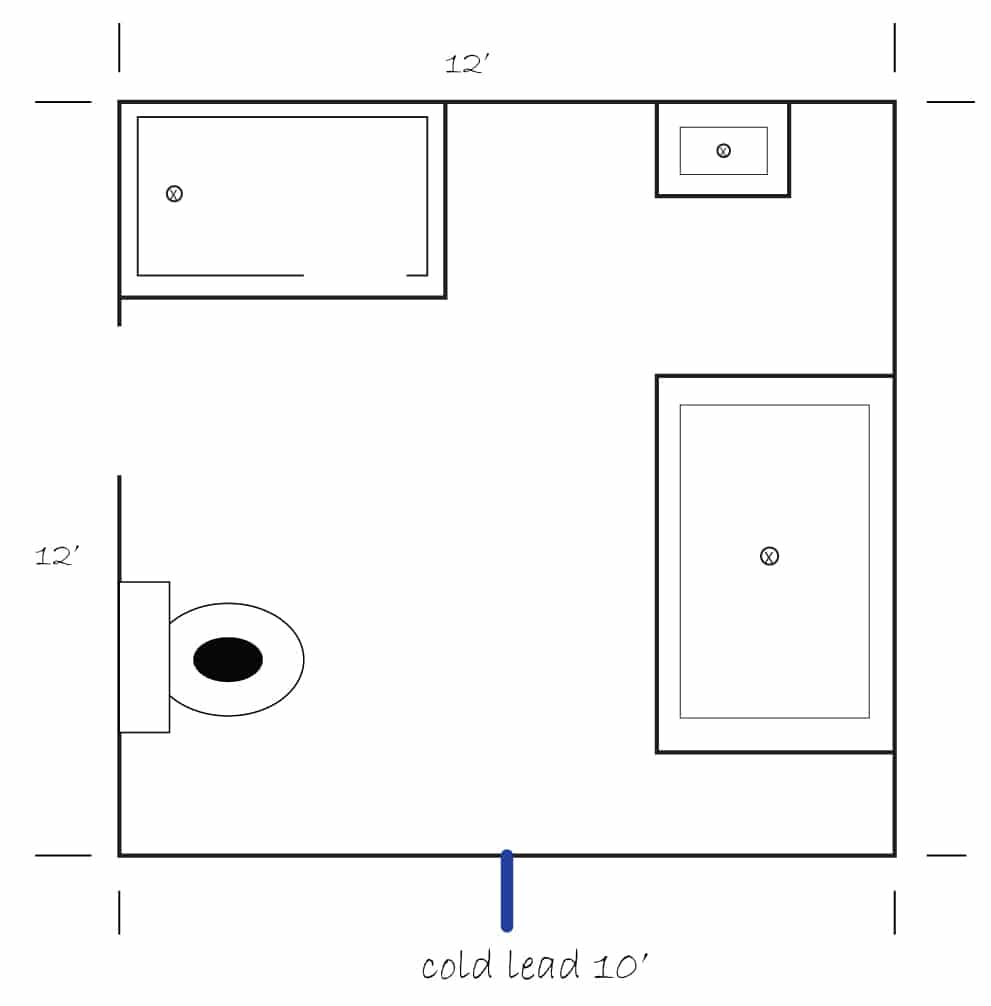
Submit a drawing with floorplan measurements and cold lead locations with cold lead length.
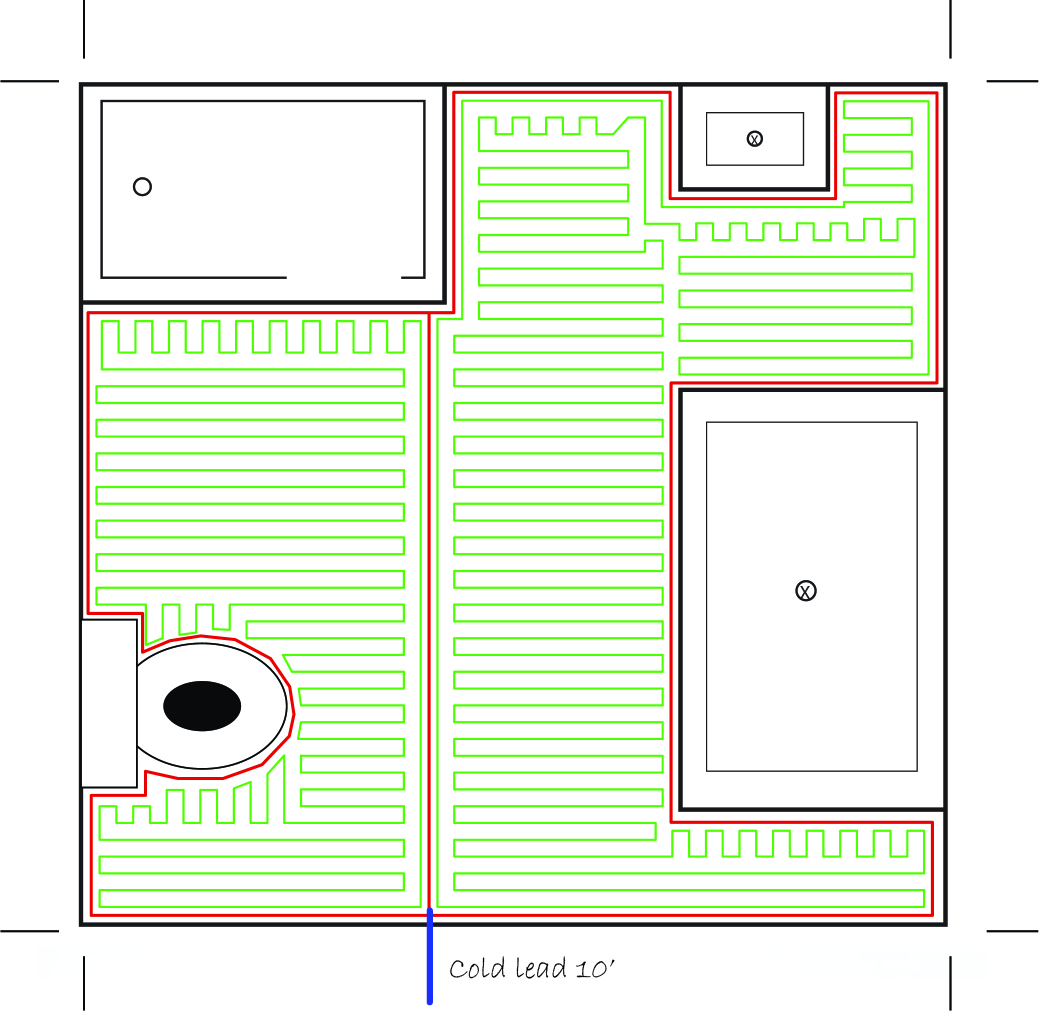
In return you receive a check print, like this, for your approval.
Green = heating wire
Red = 2” mat border
Tiny House Drawing
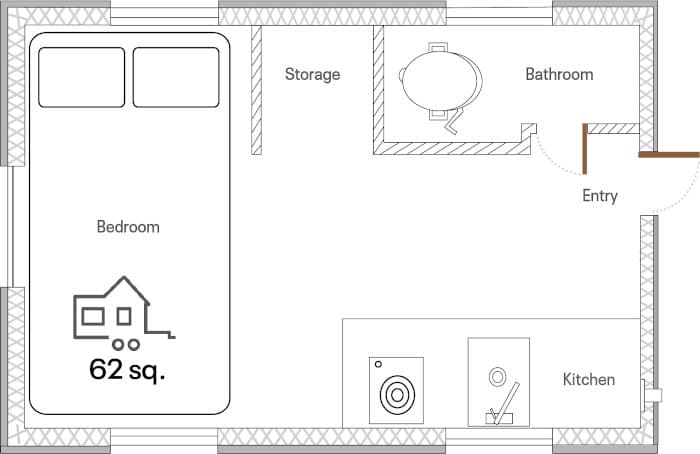
Submit a drawing calling out your heated border area, with location and length of cold lead.
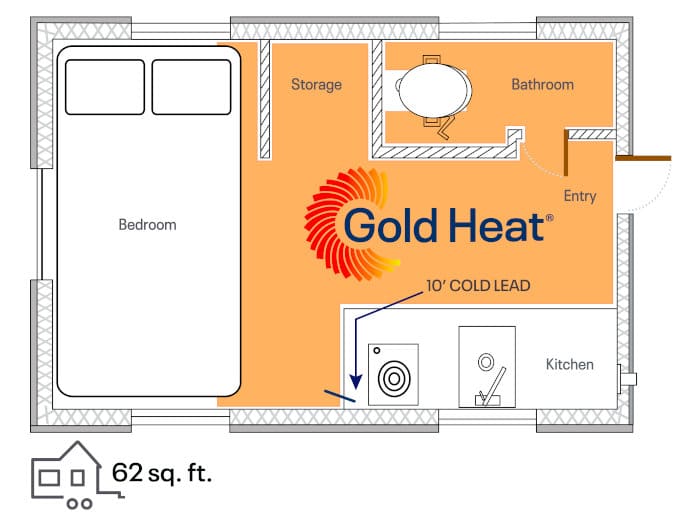
You will receive a check print, like this, for your approval.
RV / Motorcoach Drawing
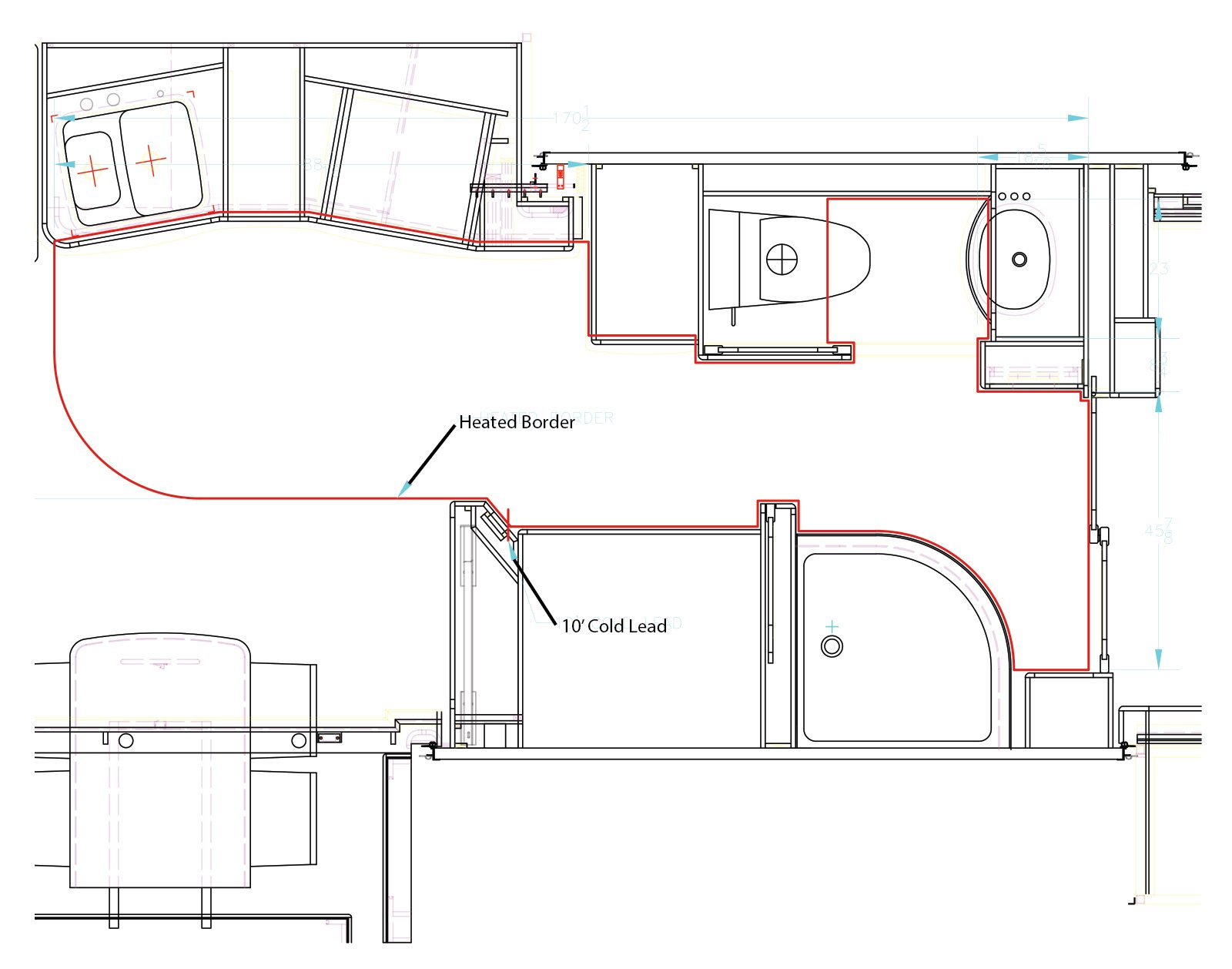
Submit a drawing calling out your heated border area, with location and length of cold lead.
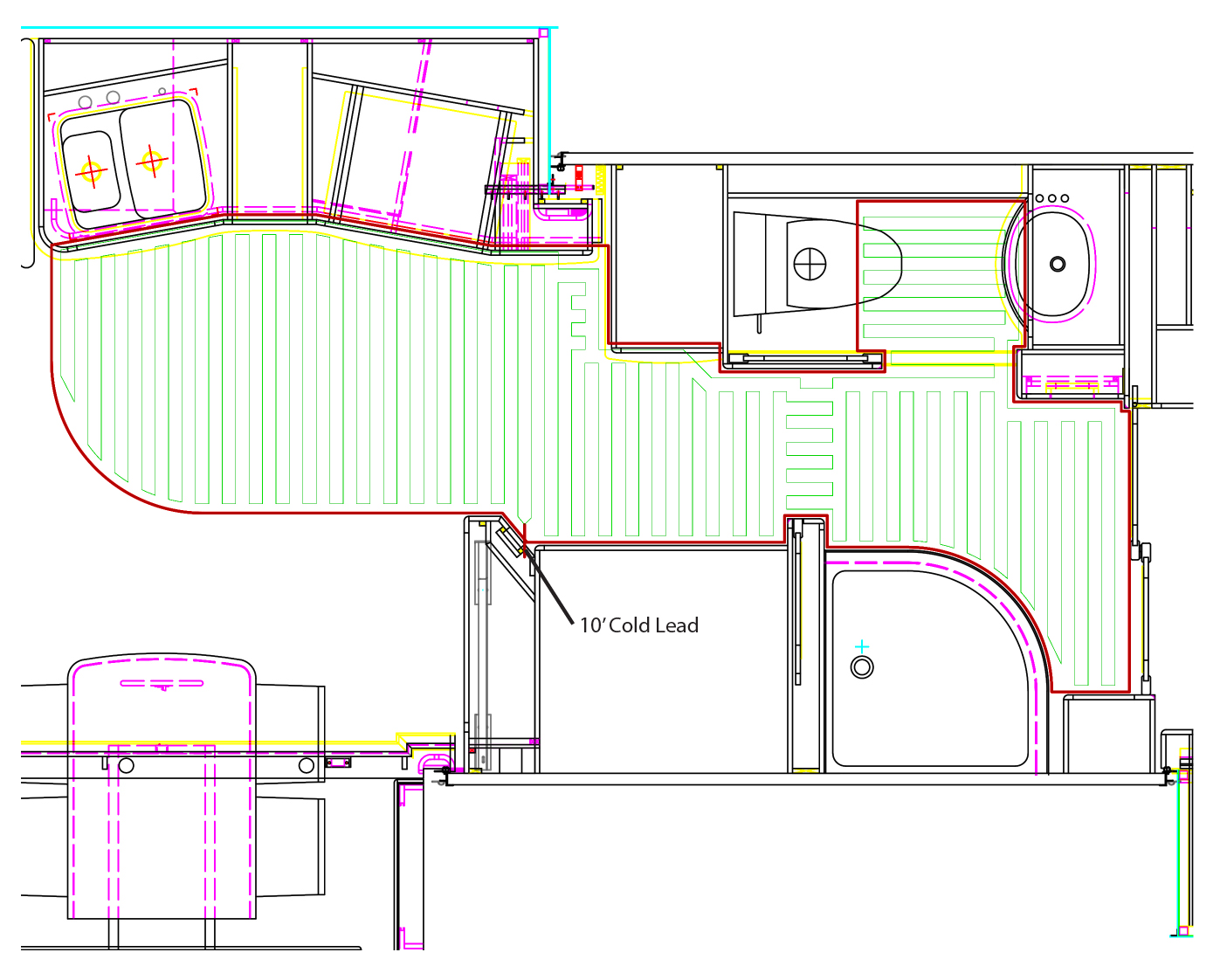
You will receive a check print, like this, for your approval.
Green = heating wire
Red = 2” mat border
EVERYTHING YOU NEED FOR SUCCESSFUL INSTALLATION AND OPERATION
Let’s Get Ready-to-Install
Not only is Gold Heat committed to providing you with a seamless ordering process, but we also offer an optional complete installation kit for your product so everything you will need to get your product functioning is included in the box.
Need Help?
Our team members are standing by to help you with a trouble-free ordering and installation process.
Design and Installation Support
6am to 3:30pm PST
(503) 848-6190
goldheatdesign@elwellcorp.com
Sales and Order Assistance
7am to 3:30pm PST
(503) 848-6190
sales@elwellcorp.com
